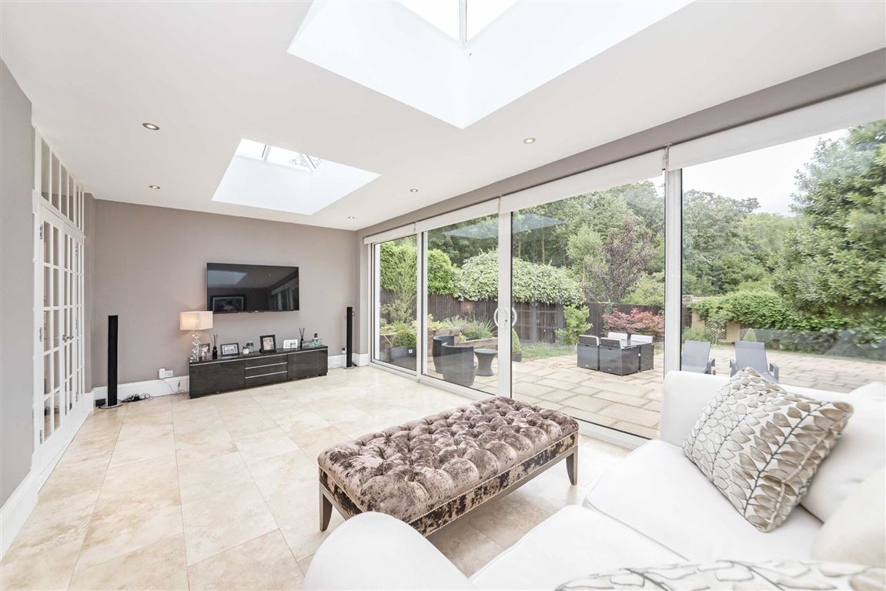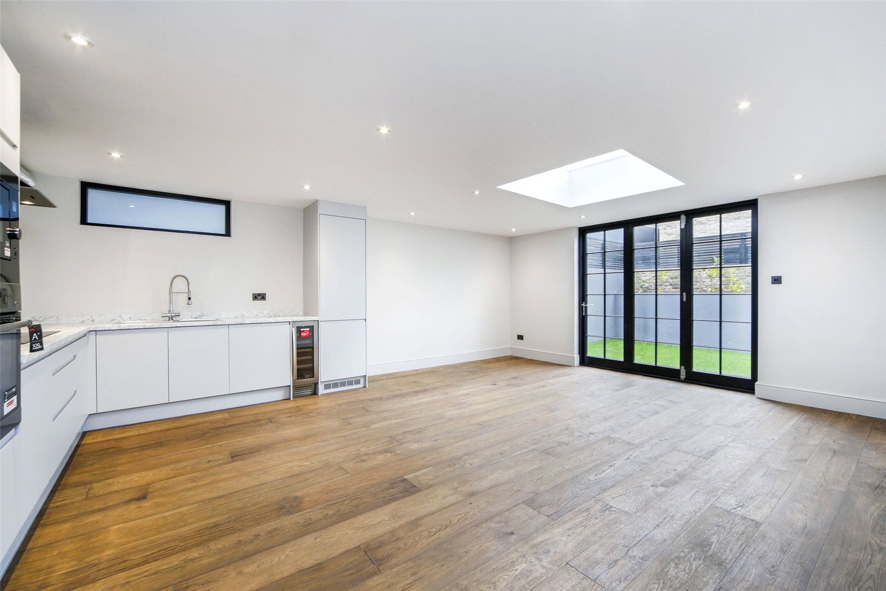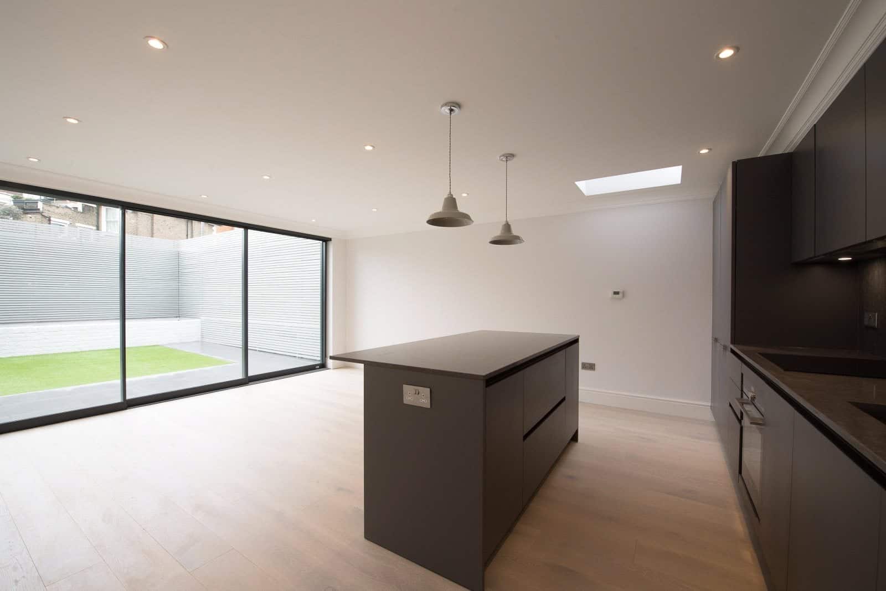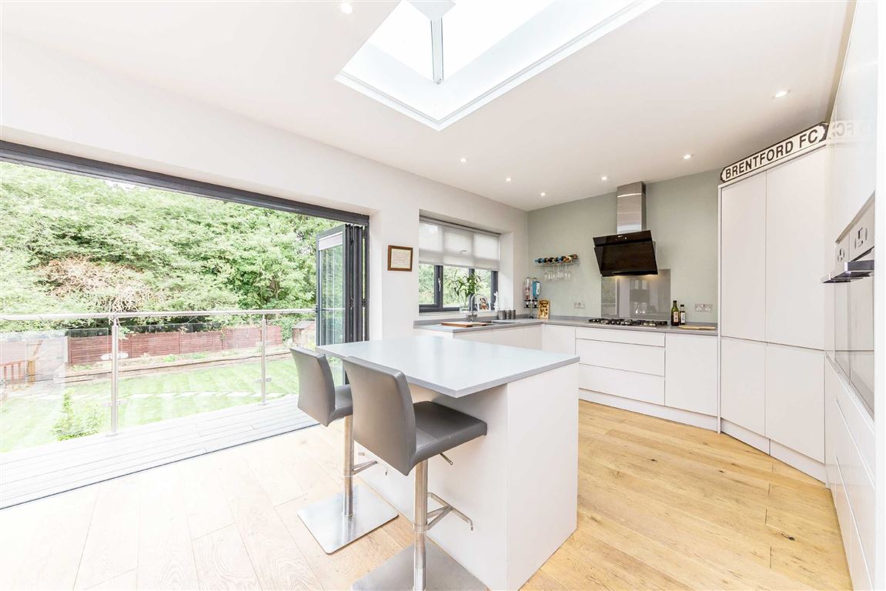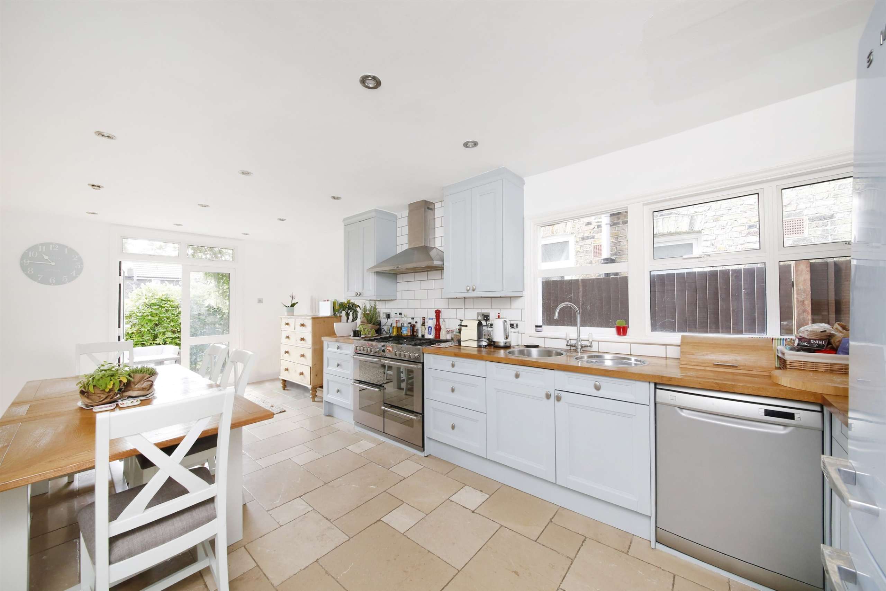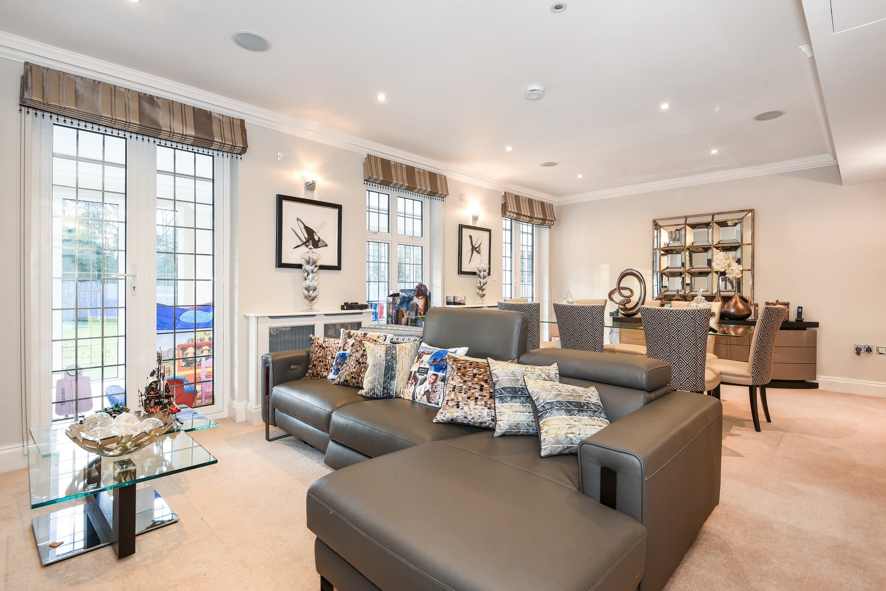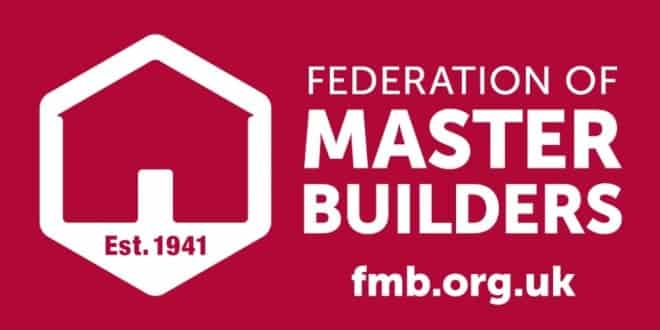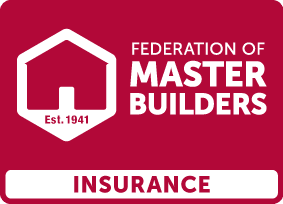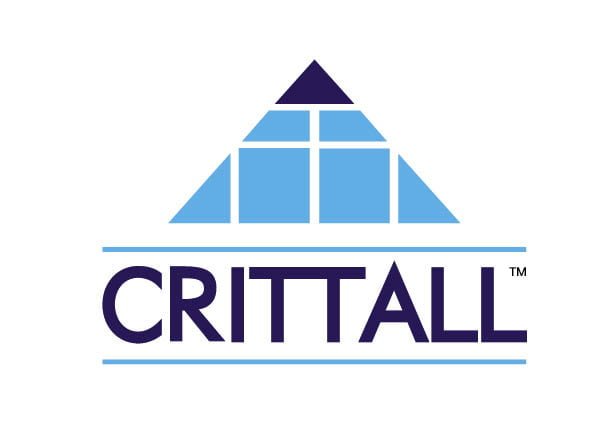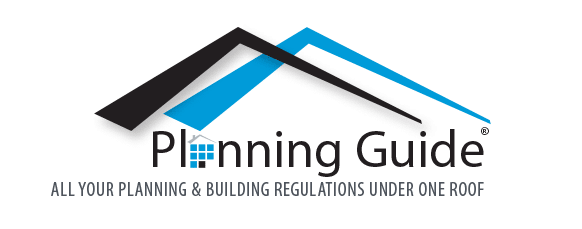Looking for a Loft Conversion London Specialist?
Quality loft conversions, from concept through to completion, for the wide spectrum of client needs and tastes. From an unused space we can design and build a study, office, hideaway retreat or bedroom with en-suite!
Looking for a Loft Conversion London Specialist?
Quality loft conversions, from concept through to completion, for the wide spectrum of client needs and tastes. From an unused space we can design and build a study, office, hideaway retreat or bedroom with en-suite!
Looking for a Loft Conversion London Specialist?
Loft Conversions
We carry out loft conversions and dormer loft conversions and are happy to offer advice and guidance at no obligation. When you decide to use Greenlife Contractors our goal is to offer quality loft conversions in London, from concept through to completion, for the wide spectrum of client needs and tastes.
Experts in our Field
Our combined experience of 25 years ensures our loft conversion London specialist tradesmen are experts in their respective fields, so you can be assured your London loft conversion will be carried out to the highest standards. From an unused space we can design and build a study, office, hideaway retreat or bedroom with en-suite!
From Design Through to Build
When you chose Greenlife Contractors we offer loft conversions for London from design through to build and finishes – this includes planning, building regulations, structure, stairs, Velux windows, dormer windows, insulation, plastering, heating, plumbing, bathroom fitting, electrical work and woodwork, lighting design and interior design! However, if you would prefer to do (or manage) some of the elements yourself then we can tailor a package to suit your needs and are happy to start from any point of the project.
Types of Loft Conversions for London
- Dormer Conversions – London
- Mansard Conversions – London
- Velux Conversions – London
- Loft Conversion with Pod Room – London
We guide you through each step of your project from design to completion, allowing you to be involved as much or as little as you want.
We guide you through each step on a loft conversion London from design to completion, allowing you to be involved as much or as little as you want.
We are a multi-disciplinary dynamic team:
• Architectural designers
• Interior design consultants
• Builders, Surveyors
• Structural Engineers
• Project Managers
Your project Concept to Completion
• Architectural Drawings
• Planning applications
• Building Control
• Project cost estimation
• Detailed architectural CAD / 3D designs
We co-ordinate all aspects of the project, including the design, planning permission, party wall notices
and the building works. We ensure all relevant certificates are obtained and, upon completion,
we provide you with a guarantee for the work.
1. Dormer Conversions – London
A dormer is an extension to the existing roof, creating additional floor space and headroom within the loft conversion. The dormer extension would project vertically from a sloping roof, internally a dormer has vertical walls and a horizontal ceiling.
If a loft has limited space or headroom a dormer will provide additional space that can make a conversion feasible.
Creating a gable front and a hipped roof dormer will make it look more attractive, however these types of dormers do not offer as much internal space, a gable front and hipped roof dormer will cost more to build due to the complexity of the build
Additionally, a dormer loft conversion can be constructed without requiring planning permission, depending on the specifications.






2. L-Shaped Mansard Conversions London
Named after the French Architect Francois Mansard from the 17th Century. A mansard loft conversion is located at the rear of the property. Typically, a mansard has a flat roof with the back wall sloping in at 72 degrees and has the advantage of maximising the full space within the loft. Planning permission would be needed due to the change in roof shape and structure.
While this type of roof desirable to maximise space in your loft conversion it does have a downside – as it involves replacing the entire roof the construction costs will be high.


3. Velux Conversions London
Velux loft conversions, also known as roof light conversions are easy to install and normally only require one of the existing rafters to be trimmed out per window. This type of conversion is very cost effective
As the loft is not extended beyond the original roof line and the structure left unaltered planning permission is not normally required.
A Velux type loft conversion works very well for lofts if there is already a good amount of headroom or if there are constraints on planning. If headroom is going to be limited then it may be better to consider a dormer or mansard conversion may be a better option.


4. Loft Conversion with Pod Room – London
A loft conversion pod room is built out usually over half of the back addition giving approximately 3m for a room. This is usually popular with clients who have already had a conversion and require more room. Pod rooms are the newest option for property owners in London, the space is perfect for a spare bedroom, office, luxury bathroom, playroom or nursery.


5. Loft Conversion with Roof Terrace – London
A demand for roof terraces have increased in London due to planning regulations being more relaxed, however roof terraces always require planning permission and are depending on the local authority. Why not create an open space outside? a place to enjoy the weather and entertain some friends.
Why Choose Us?
How the Green Life Contractors Team work
Step 1. Planning & Design
An initial consultation
Greenlife Contractors offer a free site visit and consultation for your property in London. Either at your home or at our office in Parsons Green (Studio 1, South Park Studios, 88 Peterborough Road, SW6 3HH). This initial meeting will allow us to understand your goals and ideas, listen to your requirements and design the space you want. Our team will then assess your property and discuss your needs briefly and the practicalities of the project. Within 14 days of this initial consultation we will provide a detailed proposal with an estimated budget.
Design and schematics
This is where your ideas start taking shape. The architectural designs and schematics will give you an accurate picture of how your property will look. When you’re happy with the plans and have approved the budget, we can apply for the necessary permissions.
These are important documents for you. We will always appreciate that this is your home and endeavour to minimise the impact the construction has on your life, our team are available to support you each step of the way. Our schedule of works gives you detailed and itemised list and costings of key features of your project. We then produce an accurate timetable of what to expect and when that will enable you to accurately monitor progress. Finally we will estimate the amount of each valuation and give you predictions of when these are to fall due.
Planning and structural designs
Our team of Project managers, builders and designers will manage this whole process. Structural designs and calculations are drawn up to create a practical blueprint for your new living space and planning consents obtained, so the construction can begin. Greenlife Contractors provides the structural designs and calculations to create a practical blueprint for your new living space. When these detailed designs have been approved the job of construction can begin.
Time frames
Not all plans are simple but our schedule of works gives a detailed and itemised list plus costings for key features and phases. Successful project management is all about communication. Greenlife is a tight knit and efficient team and while we’re in your home we make sure that you are kept up to date and happy with our progress. Efficient communication avoids problems and delays and is the best way to keep to budget and schedule.
We guide you through each step of your project in Pentonville from design to completion,
allowing you to be involved as much or as little as you want.
Step 2. Construction
On site management
The Greenlife team have skills and over 25 years experience that general builders don’t, because of our specialist nature of work. As such, it is common for us to undertake all the works for you, both above and below ground such as kitchen extensions/side returns and even whole house refurbishment. However, if you have a current team we are pleased to undertake only the specialist groundworks if you wish.
Specialist groundworks
We will include all excavation and removal of spoil, reinforced concrete and steel works, together with all temporary and permanent propping works, followed by the waterproofing and drainage that are so critical.
Step 3. Fit-out
Detail
The final touches make a house a home and allow you to reflect your personality in the space you live in. Greenlife have the expertise to design the interior you need with the inventive design flair to make it unique to you. Should you desire a tiled wet room with under floor heating or the luxury of finest wood. Lighting and textiles create moods, reflects your style and highlights what’s important to you in your living space. Bespoke furniture, custom built, fits perfectly to make the room your own.
Uniquely yours
Allow our experience in quality fit-out to give you the very best in style that you will enjoy for years to come, distinguishing your home from others.
Flooring
from a tiled wet room with underfloor heating to the luxury of finest wood, Advantage know that a great room starts from the floor up.
Lighting
possibly the most important aspect in room design. Good lighting creates a mood, reflects your style and highlights what’s important to you in your living space.
Furniture
We can create bespoke furniture and fit it to your deign to make your room your own.
Allow our experience in quality fit-out to give you the very best in style that you will enjoy for years to come and separate your house from others.
Planning loft extension or renovation project in London?
Contact us to find out the best way to realise your perfect project!
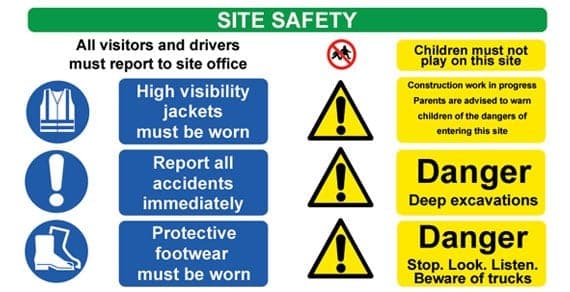
Health and Safety at every stage
Health & Safety is of the utmost importance on every site on which we work. This is something that concerns all of our staff members, but also everyone else in the vicinity of the works, including you, your neighbours and even passers-by. Due to the nature of our work, there is always the risk of injury, or even death, as ladders, tools and various materials can be hazardous. That is why our staff are expertly trained and will always diligently adhere to all necessary Health & Safety procedures and issues.
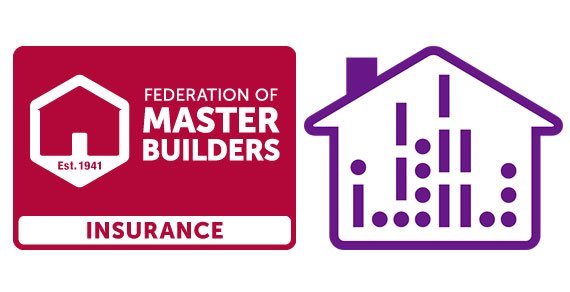
With numerous of basement conversion projects completed in London to date, Greenlife Contractors has an outstanding reputation for being conversion specialists, dedicated to creating state of the art spaces, with immaculate attention to detail.
Public Liability: £5,000,000
Employer’s Liability: £10,000,000
Contractors, All Risks: £6,000,000 Contract Limit / Subject to Survey


