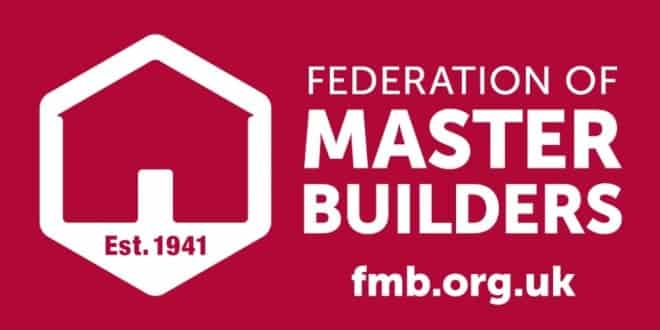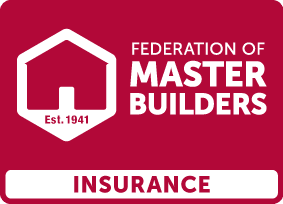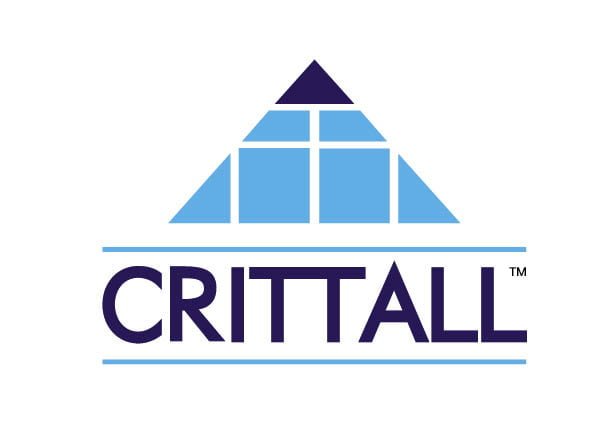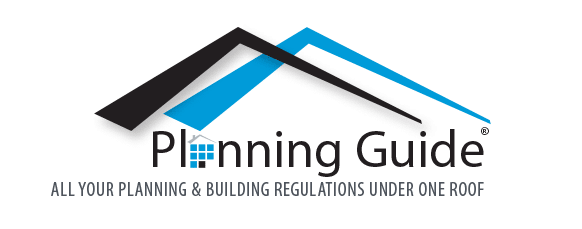Residential Design Service by Greenlife Contractors
We are family run Design & Build construction company and have been in the business for over the past 25 years. We effectively gained considerable experience in delivering high end construction services. We have successfully completed projects to our valued customers in the areas of South West London and North London : Clapham Junction, Battersea, Fulham, Parsons Green, Croydon, Kingston, Sutton, Lambeth, Merton, Richmond and Wandsworth.
Green Life Contractors is accredited by the Federation of Master Builders.
Simply give us a call on 0207 183 6433 or email us at info@greenlifecontractors.co.uk for a free consultation and no obligation quote.

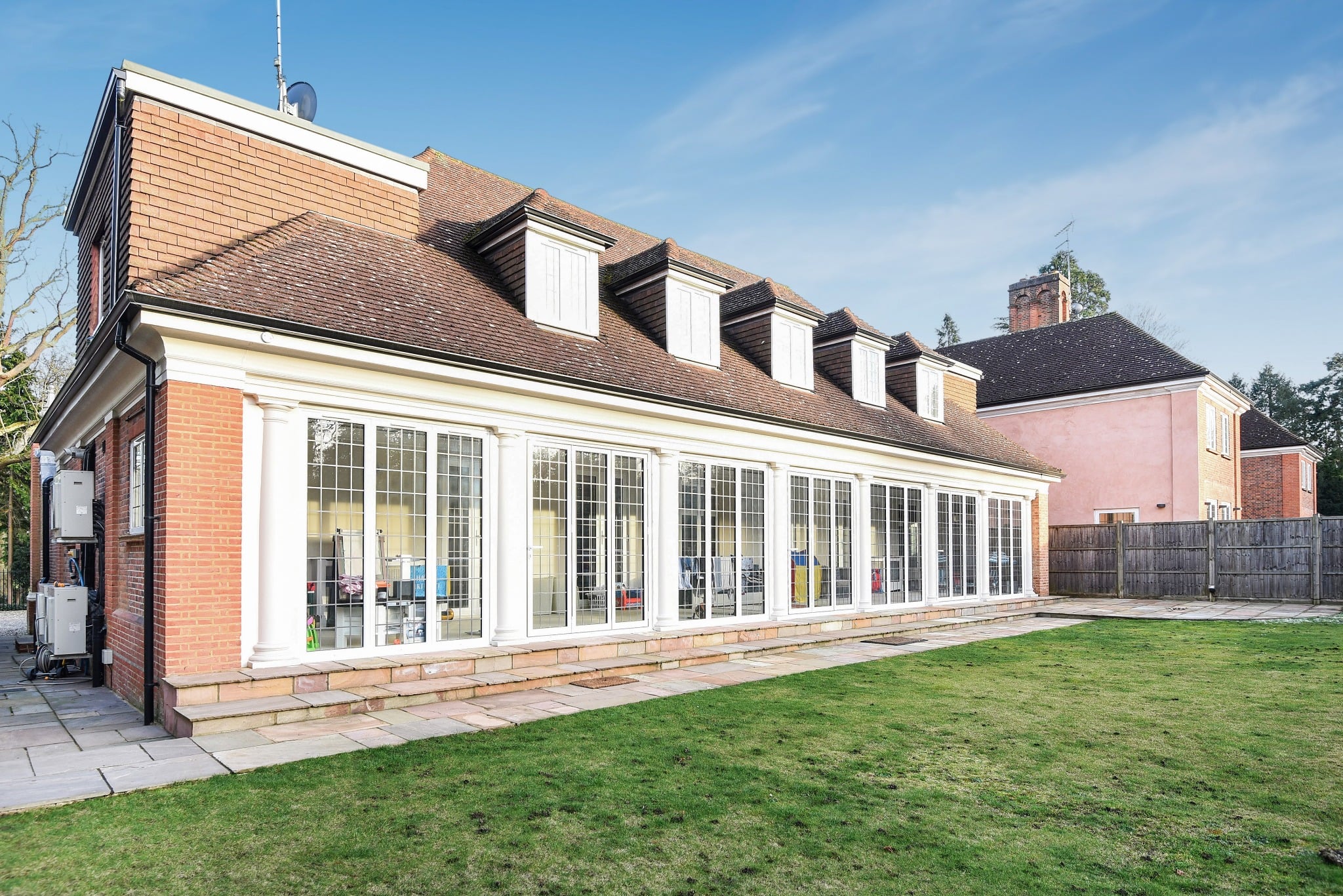
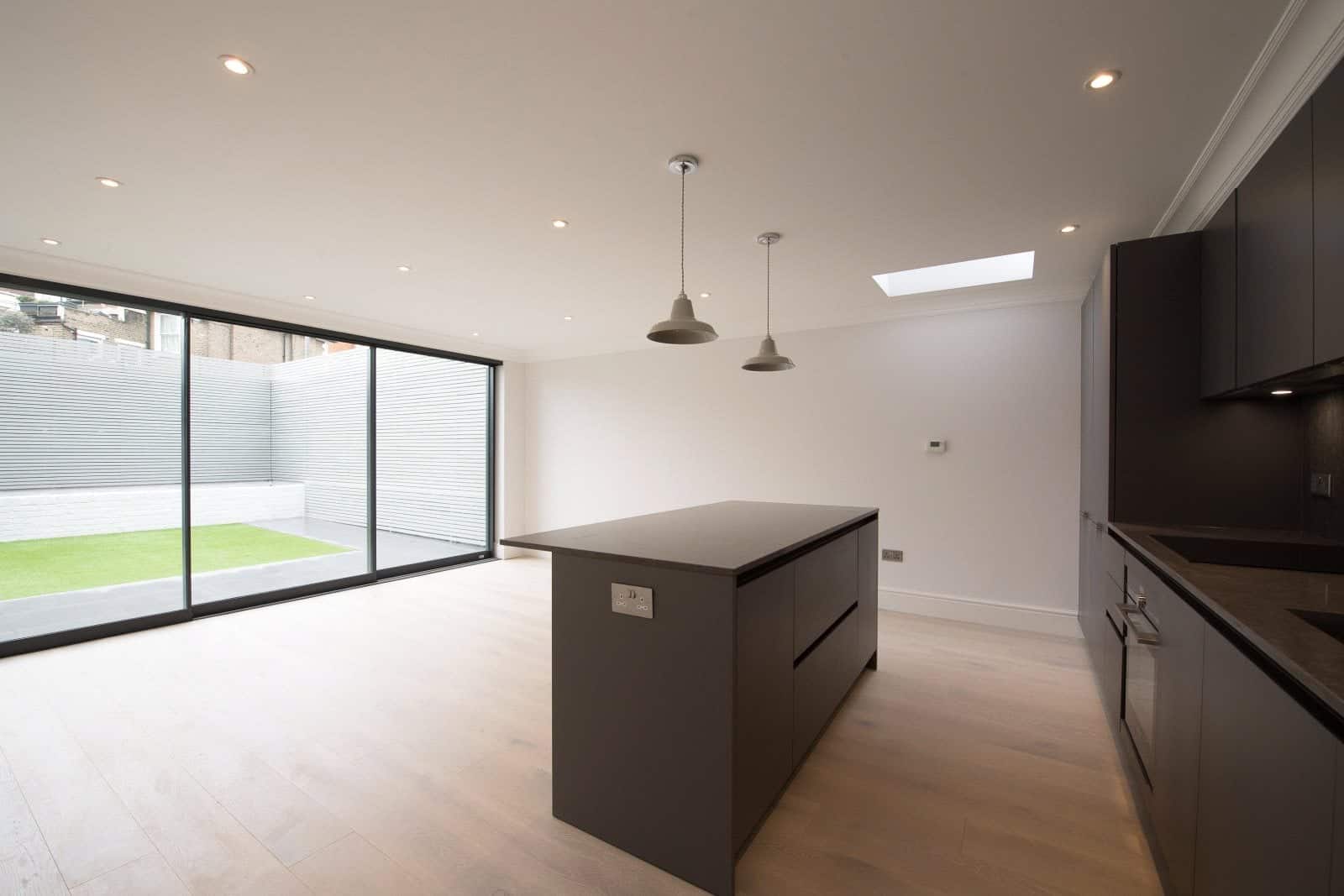
Who we are
Green Life Contractors – offer Design & Build services tailor-made to your personal needs. As a team, we have over 25 years of combined experience in remodeling, designing and building beautiful homes across South West London.
• Project managers
• Pre-contract & contract managers
• Design consultants
• Quantity Surveyors
• Structural Engineers and professional Builders.
The result is a seamless service which allows us to provide a full Design and Build service under one roof.
We are one of the very few firms who choose not to ask for deposits or upfront payments.
We take care of everything
Our service is fully comprehensive, covering everything from your initial design ideas briefing, right through to the completion of your project:
• Architectural Drawings
• Planning applications
• Building Control
• Project cost estimation
• Detailed architectural CAD / 3D designs
We are happy to work on projects across London from as little as £50,000 and are able to provide a full service for jobs right up to £3m+.
We ensure that we take care of all aspects in regards to your projects, including:
Our Design Service
While some of our clients come to us ready to build, with architectural drawings in place and planning permission granted, many are right at the beginning of their renovation journey with nothing more than an idea.
GreenLife’s in-house design service means that we are able to manage your entire renovation – from producing the architectural drawings and gaining your planning permission right through to building and finishing the project. Our straightforward, transparent process applies as much to our design stage as it does to quoting, planning and building, and you can find out more about how we turn your dreams into designs below.
Your home, your vision
The first step is for one of our surveyors to visit you at your home and hear all about your ideas. If you’re not sure what’s best for your property, they’ll talk you through the options. This initial meeting will form the basis of the surveyor’s report, which summarises what you’d like to achieve and any observations they’ve made about the property. This report is issued to the pricing team so they can generate a quote for your renovation.
Costs and calculations
When you receive your quote you’ll see that it’s broken down into a number of key stages, giving you a clear understanding of what the costs are for each element of the project and what’s not included. If you change your mind about what you’d like or your budget, then the quote can be adjusted accordingly.
Drawing up the details
Before committing to the design process, you’ll be able to visit a previous GreenLife project in your area to get a feel for the quality of our work and talk to past clients. Then, when you’re happy to proceed, our architect will visit your home to take the detailed measurements required to prepare your planning application. These initial designs will be sent to your appointed surveyor and you for approval. After any tweaks have been made, we will put in your application for planning permission or a certificate of lawfulness.
Let’s get started
After the necessary approvals have been granted, we’ll provide a start date for your build and help get everything ready – including your technical drawings and building control approval, and we’ll introduce you to a party wall surveyor to help with any party wall awards that may be required. Once you’ve confirmed the start date, your project coordinator will create a detailed timeline to map out the project and the weekly milestones.
Renovating your home
The building stage of any project is the most stressful – it’s where great project management can make all the difference. Your project coordinator will visit the site regularly to meet with the site manager and check we’re delivering on our weekly targets. They will also meet with you on a weekly basis to update you on progress, address any concerns you have, and ensure all the key decisions are made on time to meet the build deadline.
To find out how we can help with your
project, contact us.





